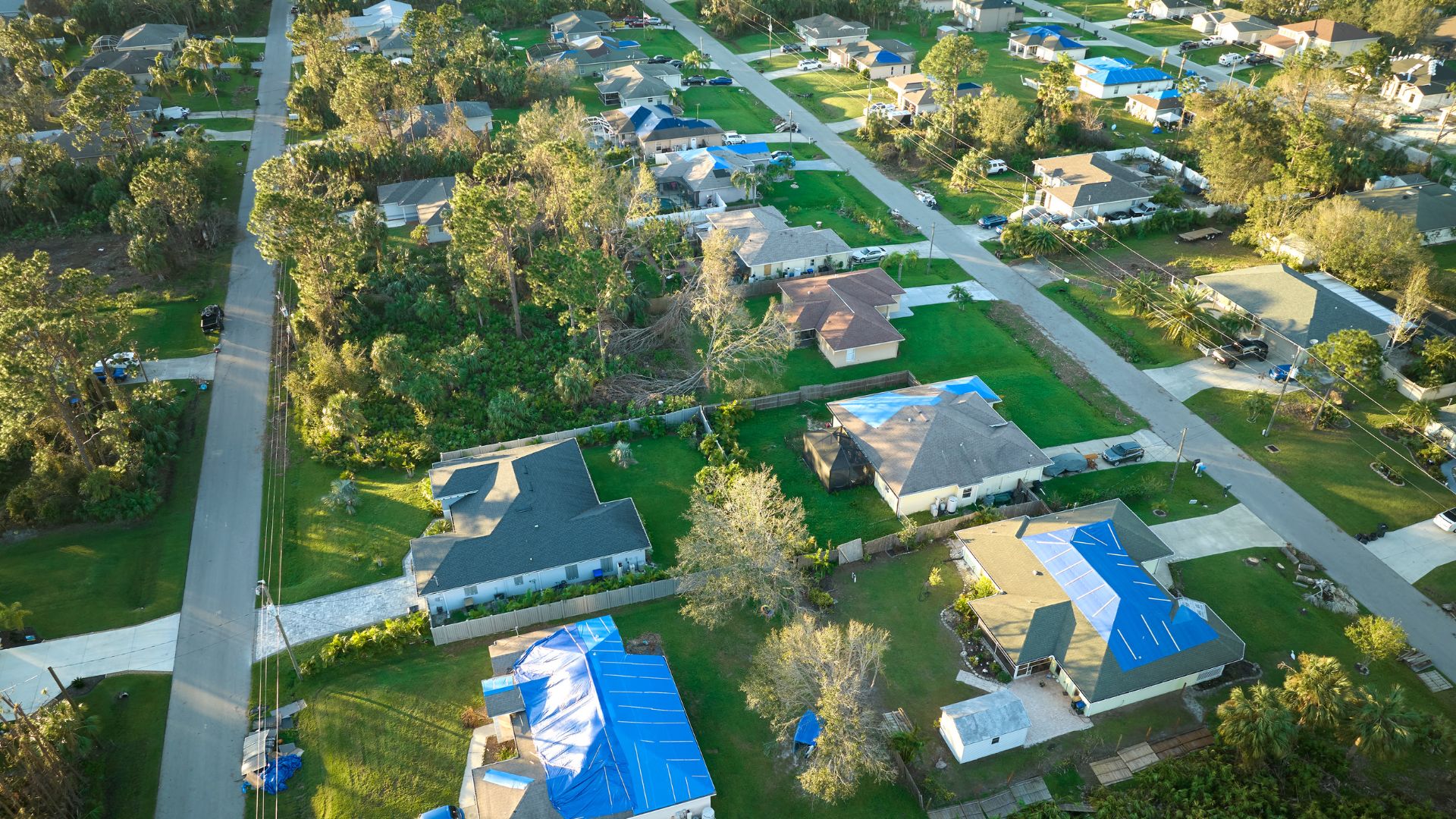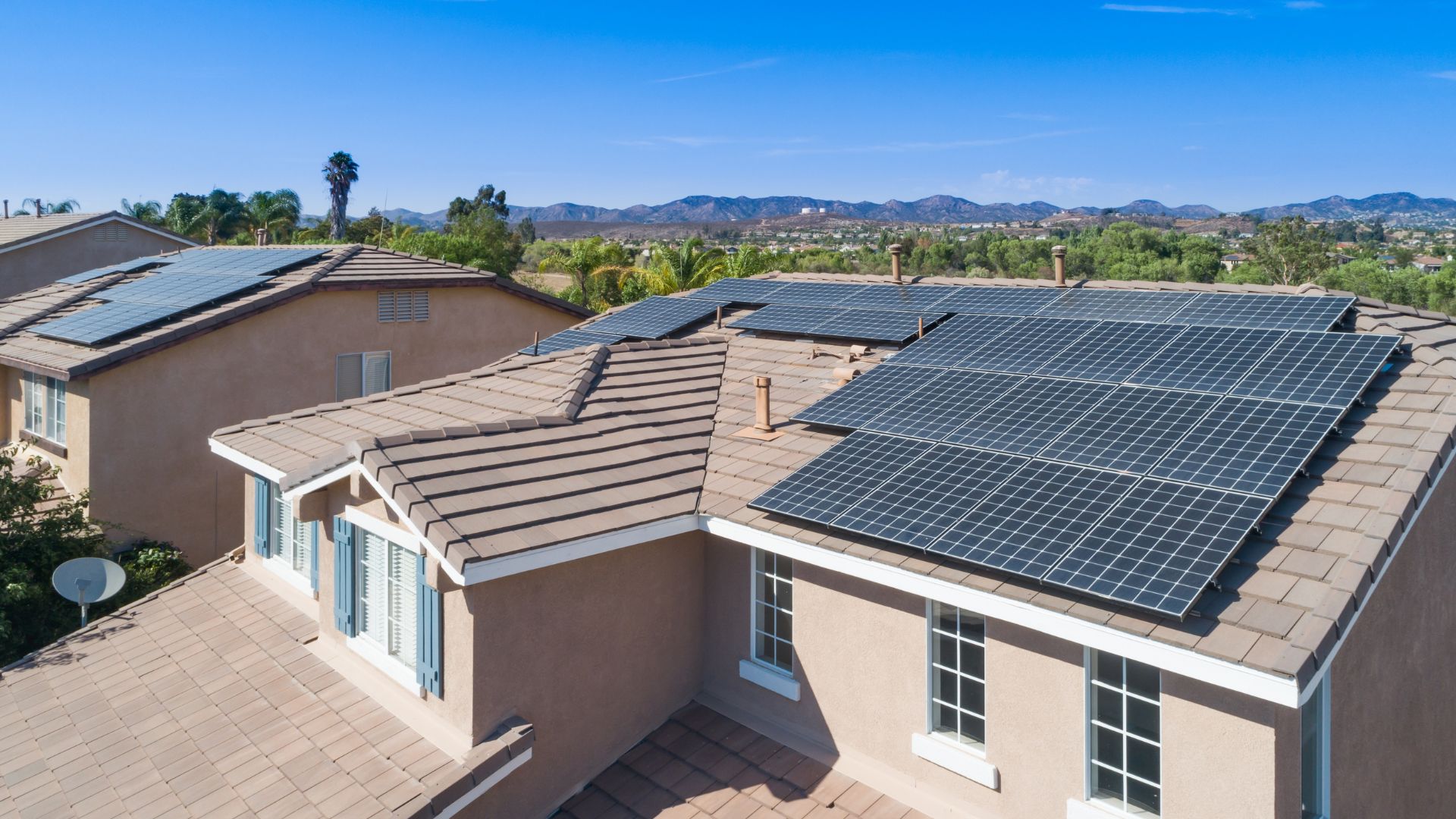This roofing glossary provides clear definitions of key terms used in roofing construction, installation, and maintenance. Covering materials, structural components, tools, and common issues, it serves as a helpful resource for both professionals and homeowners looking to understand roofing basics.
Glossary
A

Asphalt Shingles
A widely used roofing material made from a base of asphalt, reinforced with fiberglass or organic materials. These shingles are durable, affordable, and come in various colors and styles.
B

Box Vent
A non-mechanical roof vent that allows heat and moisture to escape from the attic. It's installed in a fixed position (usually near the roof ridge) and relies on natural convection to ventilate the attic.
C

Caulk Gun
A tool used to apply caulk or sealant into gaps and seams, especially around flashing, windows, and joints in the roof. This helps prevent water infiltration and improves the roof's overall weatherproofing.

Clay Tiles
Roofing tiles made from natural clay that are shaped and fired in a kiln. These are known for their durability, resistance to fire, and aesthetic appeal, especially in Mediterranean or Spanish-style architecture.
D

Decking
Decking, also known as sheathing, is the structural layer of the roof that forms the base to which all roofing materials are attached. It is typically made of plywood, oriented strand board (OSB), or wood planks.

Dormer
A structural element that projects vertically from a sloping roof, typically housing a window. Dormers are commonly used to increase usable space in an attic or upper floor, as well as to allow more natural light and ventilation.

Downspout
A vertical pipe that directs water from the roof’s gutters to the ground or drainage system. Properly functioning downspouts are essential to prevent water from pooling near the foundation of the building.

Drip Edge
A metal strip installed along the edges of a roof to help guide rainwater away from the fascia and the building’s structure. It helps prevent water damage by ensuring that water flows into the gutters rather than under the roof’s edge.
E

Eave
The eave is the horizontal, lower edge of a sloped roof that extends beyond the exterior walls of a building. Its primary function is to direct water runoff away from the walls and foundation of the structure.
F

Fascia
A horizontal board located along the edge of the roof where the gutters are attached. The fascia serves both structural and aesthetic purposes, covering the ends of the roof rafters and supporting the lower edge of the roof tiles.
G

Gutter
A gutter is a horizontal drainage channel installed along the eaves of a roof to collect and divert rainwater or melted snow away from the building’s foundation and exterior walls.
H

Hip
The external angle where two sloping sides of a roof meet. A hip roof slopes on all sides, with the hips being the lines of intersection. Hip roofs are stable and ideal for high-wind areas, as their design reduces wind pressure.
N

Nail Gun
A tool used to drive nails into shingles or other roofing materials quickly and accurately. Nail guns are commonly used in modern roofing installations to increase speed and efficiency compared to traditional hammering.
P

Pitch
The steepness or angle of a roof, usually expressed as a ratio of rise to run (e.g., 4:12 means 4 inches of vertical rise for every 12 inches of horizontal distance). Pitch affects water runoff, material choices, and construction techniques.
R

Rake
The rake refers to the sloped edge of a roof that extends from the eave to the ridge, typically along the gable end of the house. Unlike the eave, which is horizontal, the rake follows the roof's pitch.

Ridge
The highest point on a sloped roof where two roof planes meet. The ridge runs horizontally along the peak of the roof. The ridge plays a key role in roof structure and weather protection, ensuring water flows down either side.

Ridge Cap
Specially designed shingles or roofing materials that are installed at the ridge or peak of a roof to cover and protect the seam where two roof slopes meet. Ridge caps help prevent water infiltration.

Ridge Vent
A type of ventilation system installed along the ridge (or peak) of a roof, allowing hot, humid air to escape from the attic or roof space. This vent works in conjunction with soffit vents to promote airflow.
S

Skylight
A window installed in the roof to bring natural light into the building’s interior. Skylights can be fixed or operable and are a popular feature in both residential and commercial buildings.

Soffit
The underside of the eaves that connects the edge of the roof to the building's exterior wall. Soffits can be vented to promote airflow into the attic, preventing moisture buildup.
T

Turbine Vent
A type of passive roof vent that uses wind to create ventilation. It has a spinning mechanism (the turbine) that rotates when the wind blows, drawing warm, moist air out of the attic.
V

Valley
The internal angle formed by two sloping roof sections where they meet. Valleys are critical for directing water runoff, and they require special flashing to prevent leaks.

Vent Pipe
A pipe that vents gases from plumbing systems or appliances, extending through the roof. Proper sealing around vent pipes is important to prevent water leaks.






